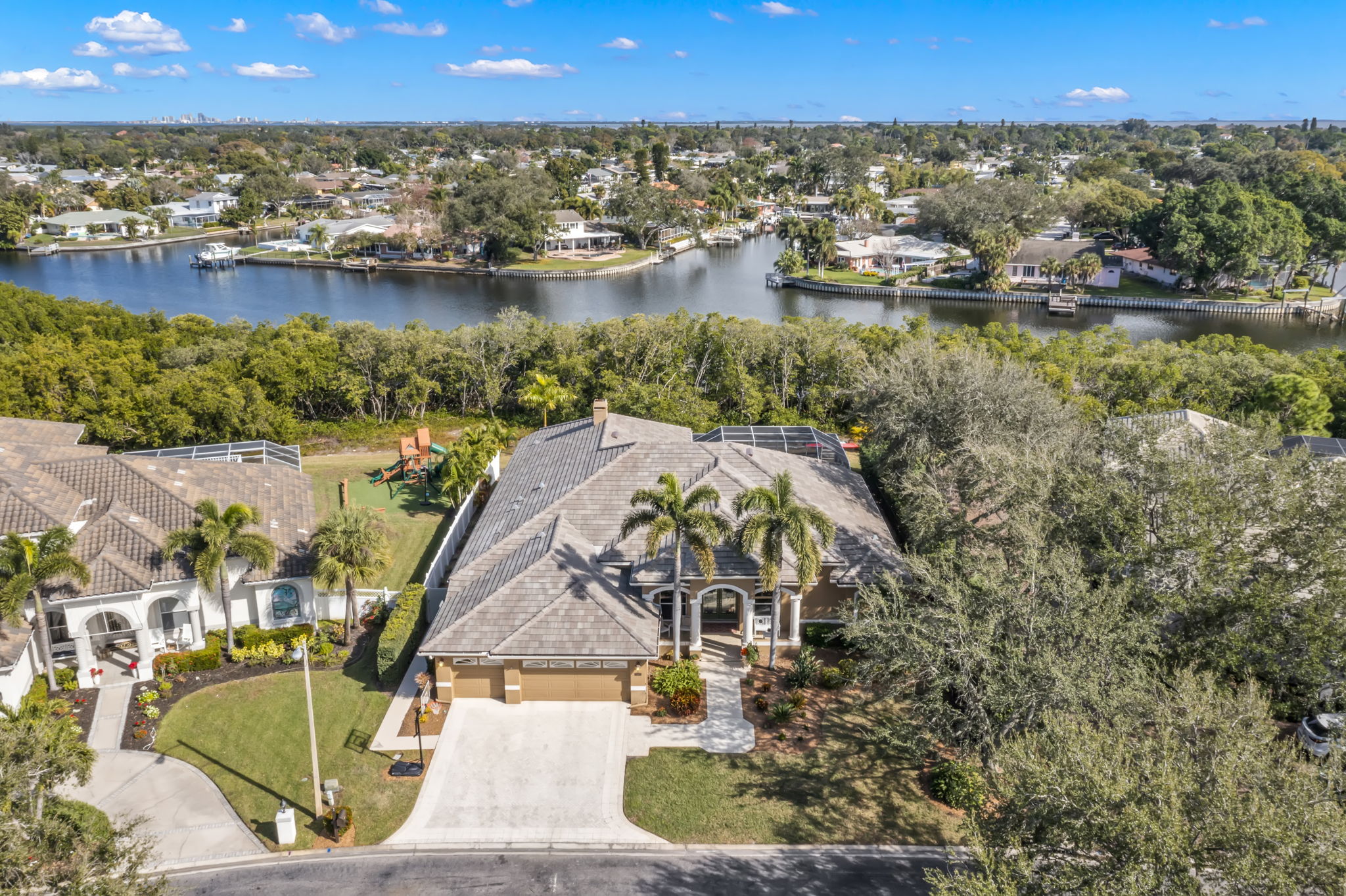
1219 Darlington Oak Cir NE
St. Petersburg, FL 33703
- $1,799,000
- 5 Bedrooms
- 4.5 Bathrooms
- 3,788 Sq/ft
- Built in 2002
Details
Behind the gates of beautiful Placido Bayou, this single-story 5 bedroom, 4 and a half bath, 3,788 sqft custom block residence exudes elegance. The large lot is tucked away on a tranquil street, with a backyard that boasts the coveted seclusion of a preserve, as well as waterways that lead out to sparkling Tampa Bay. A three-car garage, screened pool, and spa add to the desirable outdoor features of the home, which will soon sit under a brand-new tile roof! Constructed in 2002, this is one of the newest homes in the community. Built to more recent standards, you can enjoy the waterfront from a high elevation. At over 9ft, it has always sat high and dry, with no history of flooding or standing water. The home has undergone a meticulous transformation in recent years, inside and out, showcasing a tasteful combination of timeless sophistication and modern opulence. The pinnacle of this renovation is the kitchen, a masterpiece of culinary artistry, completed in late 2022. It now stands as the heart of the home, complete with the finest finishes and top-of-the-line Bosch appliances to include double ovens with side-opening doors and a 36” gas cooktop. The kitchen is attached to a dining space and living space, where you’ll also enjoy a wood burning fireplace and walls of sliding glass doors, which bring in plenty of natural light. Soaring 12-foot ceilings grace the living areas and the Master Suite, while the remaining four bedrooms enjoy lofty 10-foot heights. Every room is adorned with grand crown molding and substantial 5 ½” base molding, a testament to quality craftsmanship. Solid wood interior doors further elevate the residence. The flooring throughout the main areas is solid oak, both stylish and durable, while the Master Suite sits over large, linen finish tile. The spacious Master Bedroom is pleasing in every way, with the inclusion of a private den, two large walk-in closets, and private entry to the pool deck, offering views of your glistening pool and lush backyard. The beautiful en suite bathroom received a lavish overhaul in 2016, epitomizing a spa-like retreat to include a walk-in shower, double sinks, and soaking tub. Granite countertops adorn each bathroom and the Laundry Room, adding a touch of refined luxury to these spaces. Other pleasant surprises include a stately office in the front of the home and a thoughtful designed split floor plan, which extends to the back of the home, where you’ll find a versatile den, complete with a convenient wet bar and a walk-in closet. This area, with its widened doorways, seamlessly integrates a Bedroom and Bathroom, offering the potential for a luxurious "In-law suite" with its own private entry to the pool deck. Storage solutions abound, with built-in shelving in the Master Closets and Mud Room, oak cabinets in the Office, maple cabinets in the Den, and cabinetry within the 3 car Garage. Guest bedrooms include custom-built cabinets and shelving, an ode to both form and function. In the hallway, yet more built-in shelving adds to the residence's practicality and charm. This Placido Bayou masterpiece is not merely a residence; it is a testament to the art of living well, where luxury meets functionality in perfect harmony. Every detail, from the grandeur of the ceilings to the exquisite finishes, speaks to a lifestyle of refinement and grace. Seize this rare opportunity to call this exceptional property home and experience the Florida lifestyle at its very best.
Images
3D Tour
Contact
Feel free to contact us for more details!

Amanda Bursik | The Key Group